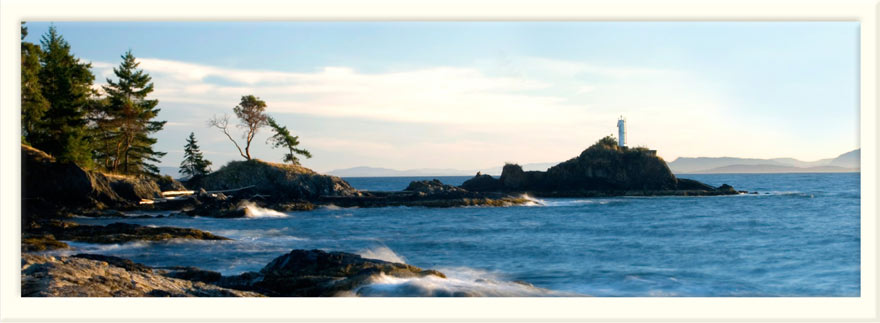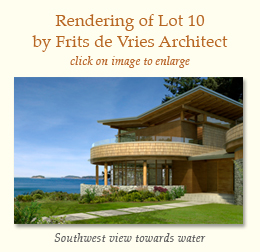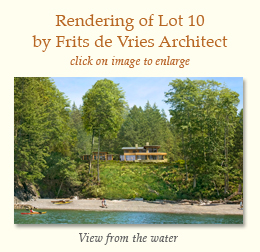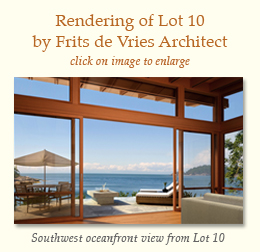



DESIGN AND RESOURCE GUIDE
Design Guide
The Cape on Bowen is a remarkably beautiful part of the Pacific Northwest. It is out of this deep respect for the land that Design Guidelines have been created. Moreover, it is the desire of this premier set of properties to retain and celebrate its distinct sense of place, from the outset of development. With nature and built form taken together, the spirit is one of sustaining and enhancing what is the 'best of Bowen.'
The Design Guidelines are intended to inspire creative development to enhance The Cape on Bowen's sense of retreat, unspoiled nature, and close-knit community. This legacy is yours, with these guidelines as support.
Click here to download the Executive Summary of the
Design Guidelines for The Cape on Bowen.
Resource Guide
Arris Architecture
The coastline of British Columbia is both rugged and pristine. From the rocky outcroppings battered by the wind and sea, to the lush flora that resides on the forest floor, this landscape is distinctively “West Coast”. Arris Architecture is rooted in a West Coast Contemporary style. Our designs are inspired by the local climate and respond to the subtleties of place, whether man-made or natural, to the complex nature of people and cultures and to the rich possibilities of materials and methods of construction.
We celebrate the warmth and beauty of natural materials and their connection to the land. We believe that architecture is collectively a building and landscape design exercise and embrace opportunities for visual and physical connection to the surrounding landscape..
We provide complete architectural services within an open and collaborative studio centrally located in Vancouver, BC. We provide personalized service and facilitate the entire design and construction process to ensure our client’s goals are achieved. Our creative team of architects can help you build a home that is bold, yet practical, environmentally responsible and authentic.
Arris Architecture is a registered member of the Architectural Institute of British Columbia (AIBC).
Please click here for an example of their work
Frits de Vries Architect
Work in the Frits de Vries Architect office is focused on process rather than one particular style. They listen to the needs and ideas that a client brings to a project, and carefully look at the qualities of the site before proposing a design solution. The result is a variety of styles, all built with innovation and care. Their work is focused primarily in Southern British Columbia, with completed projects in Vancouver, West Vancouver, Lion's Bay, North Vancouver, Whiterock, Whistler, the Sunshine Coast, Gulf Islands, and Vancouver Island.
Please click here for an example of their work
Kiwi Innovation
Located on Bowen Island, Sustainability Designer, Construction & Project Management
B Collective
Certified B-Corp, Design-Build Contractor
Specializing in homes that are eco friendly, net zero and high performance. Integrated Design Approach.
JWT Architecture
Planning and Landscape
Jame Tuer's design work has won 14 design awards ranging from regional to international in scope and is regularly featured in design publications, exhibitions and media. James’ design practice is centered around the use of traditional materials such as wood, concrete and steel - in a poetic and contemporary interpretation to weave the story of the beauty of these regionally available and sustainable materials in the context of “place and space” making in the culture, climate and culture of Canada’ rugged west coast. For a number of years, James lived on Bowen and was very actively involved in island planning, serving on a number of advisory committees and commissions. In addition to custom home design, his commercial and institutional work is well recognized - including the much loved new Bowen Island Pub in the hub of Snug Cove, Cove Commons, the First Credit Union-Ruddy Potato expansion, and the Buddhist International Society Retreat.
Brad Lamoureux Architecture
Modern, Classic, Timeless
Brad earned a Bachelor of Architecture (Honors) from the Montana State University and holds a Master in Architecture from the Graduate School of Design at Harvard University. Prior to moving to Vancouver, his architectural experience included working with Robert Stern in New York City and Arthur Erickson in Toronto. After moving to Vancouver, he operated a joint practice for six years before becoming the sole principal of LAI in 1994. He is a licensed Architect with the Architectural Institute of BC and a Member of the Architectural Institute of Canada.



